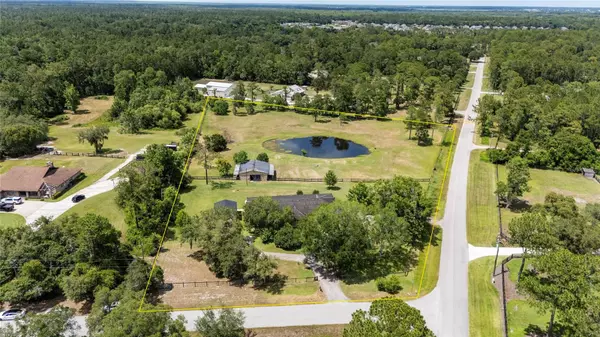$684,900
$684,900
For more information regarding the value of a property, please contact us for a free consultation.
3 Beds
2 Baths
2,320 SqFt
SOLD DATE : 12/19/2024
Key Details
Sold Price $684,900
Property Type Single Family Home
Sub Type Single Family Residence
Listing Status Sold
Purchase Type For Sale
Square Footage 2,320 sqft
Price per Sqft $295
Subdivision Seminole Estates
MLS Listing ID O6212841
Sold Date 12/19/24
Bedrooms 3
Full Baths 2
Construction Status Appraisal,Financing,Inspections
HOA Fees $25/ann
HOA Y/N Yes
Originating Board Stellar MLS
Year Built 1989
Annual Tax Amount $3,460
Lot Size 4.640 Acres
Acres 4.64
Property Description
Reduced for a quick sale! Explore this incredible opportunity to reside in Seminole Estates, an equestrian community of five-acre properties tucked away along Black Bear Wilderness Preserve, where multi-million dollar estates call home. 5712 Michelle Lane is fully fenced and features a private pond, barn with stalls and tack room, a detached metal garage/workshop and a three-bedroom, two-bath home enjoying spacious front and rear porches. A power pole is conveniently located by the pond for easy fountain installation, if desired. This property is priced over $100,000 BELOW a recent appraisal, representing an entry-level value perfect for buyers who enjoy renovating homes to their tastes or a buyer who wishes to demo and start anew while saving on municipal fees since a home is already present on the property. Sellers are motivated and will consider all reasonable offers and include a commercial style lawn mower. Privately gated with remote control access, this is not one to miss! Ideally situated within moments of boutique shopping and dining in both Historic Sanford and Lake Mary, this modern farmhouse masterpiece is equally convenient to major hospitals, the attractions, and the beaches via the new 429/417 beltways, and I-4.
Location
State FL
County Seminole
Community Seminole Estates
Zoning A-1
Interior
Interior Features Eat-in Kitchen, Walk-In Closet(s)
Heating Central, Electric
Cooling Central Air
Flooring Carpet, Tile, Wood
Fireplaces Type Family Room, Living Room, Wood Burning
Fireplace true
Appliance Dishwasher, Electric Water Heater, Refrigerator
Laundry Laundry Room
Exterior
Exterior Feature Rain Gutters
Parking Features Circular Driveway, Workshop in Garage
Garage Spaces 2.0
Utilities Available Electricity Connected, Water Connected
Roof Type Metal,Shingle
Porch Rear Porch
Attached Garage false
Garage true
Private Pool No
Building
Lot Description Cleared, Corner Lot, Pasture, Sloped, Zoned for Horses
Story 1
Entry Level One
Foundation Crawlspace, Slab
Lot Size Range 2 to less than 5
Sewer Septic Tank
Water Well
Structure Type Wood Frame,Wood Siding
New Construction false
Construction Status Appraisal,Financing,Inspections
Others
Pets Allowed Yes
HOA Fee Include Private Road
Senior Community No
Ownership Fee Simple
Monthly Total Fees $25
Acceptable Financing Cash, Conventional
Membership Fee Required Required
Listing Terms Cash, Conventional
Special Listing Condition None
Read Less Info
Want to know what your home might be worth? Contact us for a FREE valuation!

Our team is ready to help you sell your home for the highest possible price ASAP

© 2025 My Florida Regional MLS DBA Stellar MLS. All Rights Reserved.
Bought with EXP REALTY LLC
Find out why customers are choosing LPT Realty to meet their real estate needs







