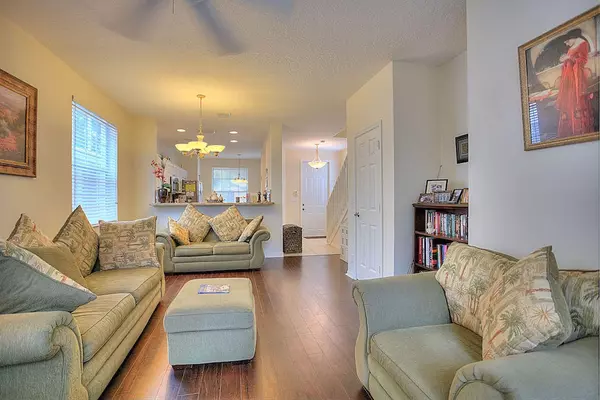Bought with Engel & Voelkers Jupiter RE
$312,000
$319,900
2.5%For more information regarding the value of a property, please contact us for a free consultation.
3 Beds
2.1 Baths
1,555 SqFt
SOLD DATE : 09/26/2016
Key Details
Sold Price $312,000
Property Type Single Family Home
Sub Type Single Family Detached
Listing Status Sold
Purchase Type For Sale
Square Footage 1,555 sqft
Price per Sqft $200
Subdivision Evergrene Pcd Pl 3 Lt 83
MLS Listing ID RX-10237684
Sold Date 09/26/16
Bedrooms 3
Full Baths 2
Half Baths 1
Construction Status Resale
HOA Fees $480/mo
HOA Y/N Yes
Year Built 2003
Annual Tax Amount $5,421
Tax Year 2015
Lot Size 3,806 Sqft
Property Description
Gorgeous upgraded Evergrene Cedar model, Granite with wood/tile flooring throughout the downstair and new carpet upstairs, private screened in porch. This would be an investors dream with a tenant currently in place until next April. Evergrene is an amazing place to call home, complete Resort living with a clubhouse, full gym all brand new equipment, cardio room, dining room, library and locker room with showers. Come enjoy lunch at our Tiki Bar or perhaps a drink by the hot tubs. Beach Volleyball anyone or perhaps some basketball is what you enjoy, lil ones enjoy Evergrenes water park/splash pad with baby pool, tired of the kids try Linda at the kids room on Friday night while you relax by the band and unwind from your week. Evergrene and 339 October street is an awesome place to call hom
Location
State FL
County Palm Beach
Community Evergrene
Area 5320
Zoning PCD(ci
Rooms
Other Rooms Family
Master Bath Separate Shower, Mstr Bdrm - Upstairs, Dual Sinks, Separate Tub
Interior
Interior Features Walk-in Closet, Roman Tub
Heating Gas
Cooling Ceiling Fan, Central
Flooring Wood Floor, Tile, Carpet
Furnishings Unfurnished
Exterior
Exterior Feature Screened Patio, Shutters, Auto Sprinkler
Parking Features Garage - Attached
Garage Spaces 2.0
Community Features Sold As-Is
Utilities Available Electric Service Available, Public Sewer, Gas Natural, Cable, Public Water
Amenities Available Bike - Jog, Street Lights, Putting Green, Manager on Site, Sidewalks, Spa-Hot Tub, Library, Fitness Center, Lobby, Basketball, Clubhouse
Waterfront Description None
Roof Type Barrel,S-Tile
Present Use Sold As-Is
Exposure West
Private Pool No
Building
Lot Description < 1/4 Acre
Story 2.00
Foundation CBS, Frame
Construction Status Resale
Schools
Elementary Schools Marsh Pointe Elementary
Middle Schools Watson B. Duncan Middle School
High Schools William T. Dwyer High School
Others
Pets Allowed Yes
HOA Fee Include Common Areas,Cable,Lawn Care,Maintenance-Exterior
Senior Community No Hopa
Restrictions Interview Required,Commercial Vehicles Prohibited,Lease OK w/Restrict
Security Features Gate - Manned,Security Patrol,Private Guard
Acceptable Financing Cash, FHA, Conventional
Horse Property No
Membership Fee Required No
Listing Terms Cash, FHA, Conventional
Financing Cash,FHA,Conventional
Pets Allowed Up to 2 Pets
Read Less Info
Want to know what your home might be worth? Contact us for a FREE valuation!

Our team is ready to help you sell your home for the highest possible price ASAP
Find out why customers are choosing LPT Realty to meet their real estate needs







